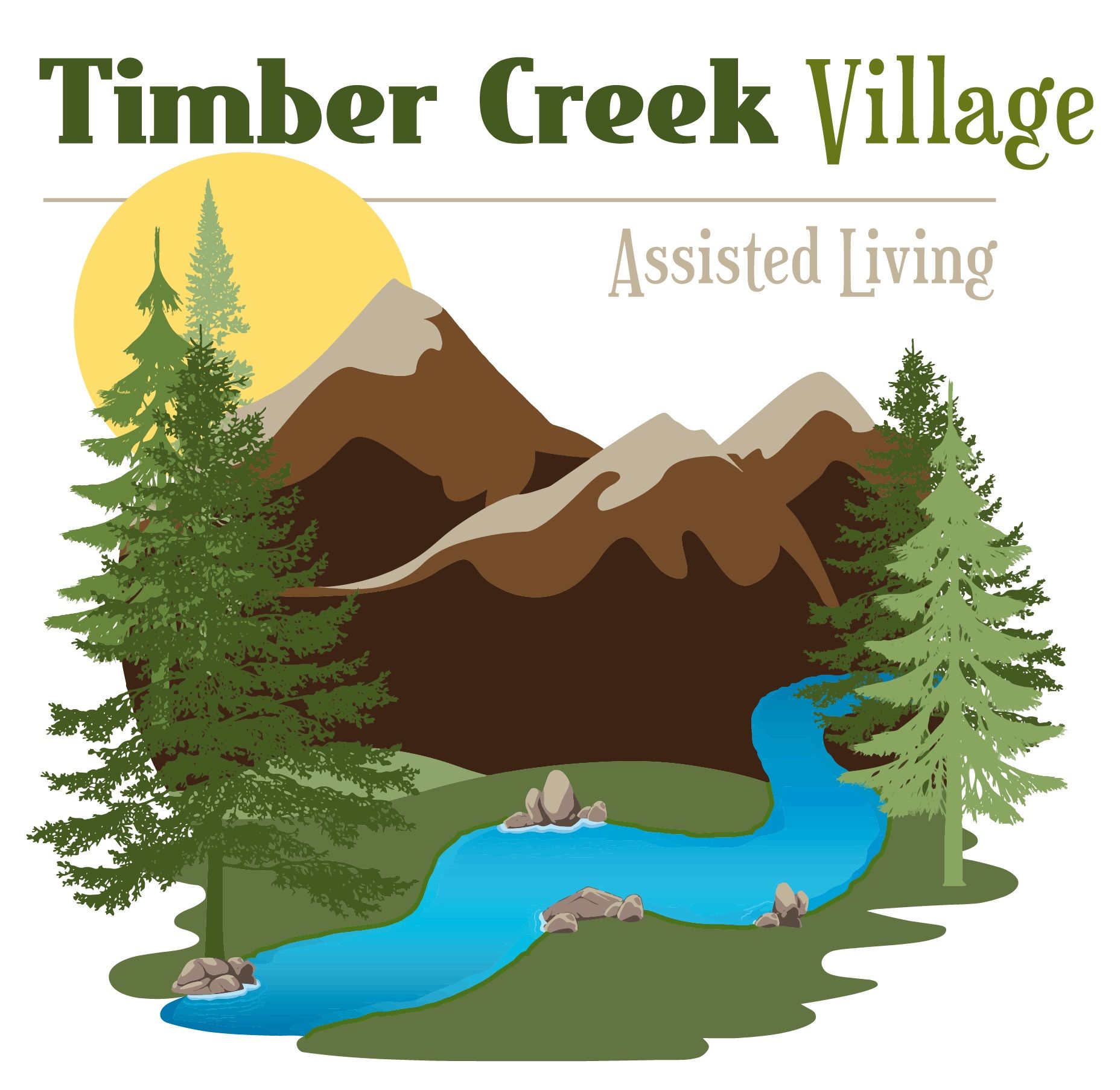Where People Become Friends & Friends Become Family!
Columbia Falls, MT
Competitive Pricing | Private Tours | Free Consultations
Competitive Pricing
Private Tours
Free Consultations
Reserve Your Apartment Today!
Columbia Falls (406) 892-3400 or (406) 890-3753
Timbercreek Village Community of Columbia Falls, Montana, opened in February of 2012. Our community features 39 apartments, including efficiency, one bedroom, two bedroom, and two bedroom deluxe.
Each apartment features a kitchenette, living room, bathroom with walk-in shower, bedroom with walk-in closet, and a private patio. The apartment square footage ranges from 500 - 860 square feet of cozy, living space.
Timbercreek Village Community of Columbia Falls is a private-pay and Medicaid-approved assisted living community. Please find additional information on the services and amenities we offer. Call us to schedule a private tour of our facility.
Directions:
From West: Follow Montana Highway 40 East towards Columbia Falls
From East: Follow US Route 2 West to Columbia Falls
From South: Follow US Route 2 and merge with Montana Highway 40 East towards Columbia Falls
375 Meadow Lake Blvd, Columbia Falls, MT 59912
Designed with Your Loved One in Mind

We prepare facility and apartment designs with you in mind! Select the apartment layout that is right for you! Find out more about our apartment design with these resources:
COLUMBIA FALLS, MT
(406) 892-3400
or (406) 890-3753
LITCHFIELD, IL
101 W. Sallee Ave,
Litchfield, IL 62056
(217) 313-2208
or (217) 620-3454
SHELBYVILLE, IN
990 Progress Parkway,
Shelbyville, IN 46176
(317) 680-2500
or (317) 642-6239
COLUMBIA FALLS, MT
(406) 892-3400
or (406) 890-3753
LITCHFIELD, IL
101 W. Sallee Ave,
Litchfield, IL 62056
(217) 313-2208
or (217) 620-3454
SHELBYVILLE, IN
990 Progress Parkway,
Shelbyville, IN 46176
(317) 680-2500
or (317) 642-6239

Share On: